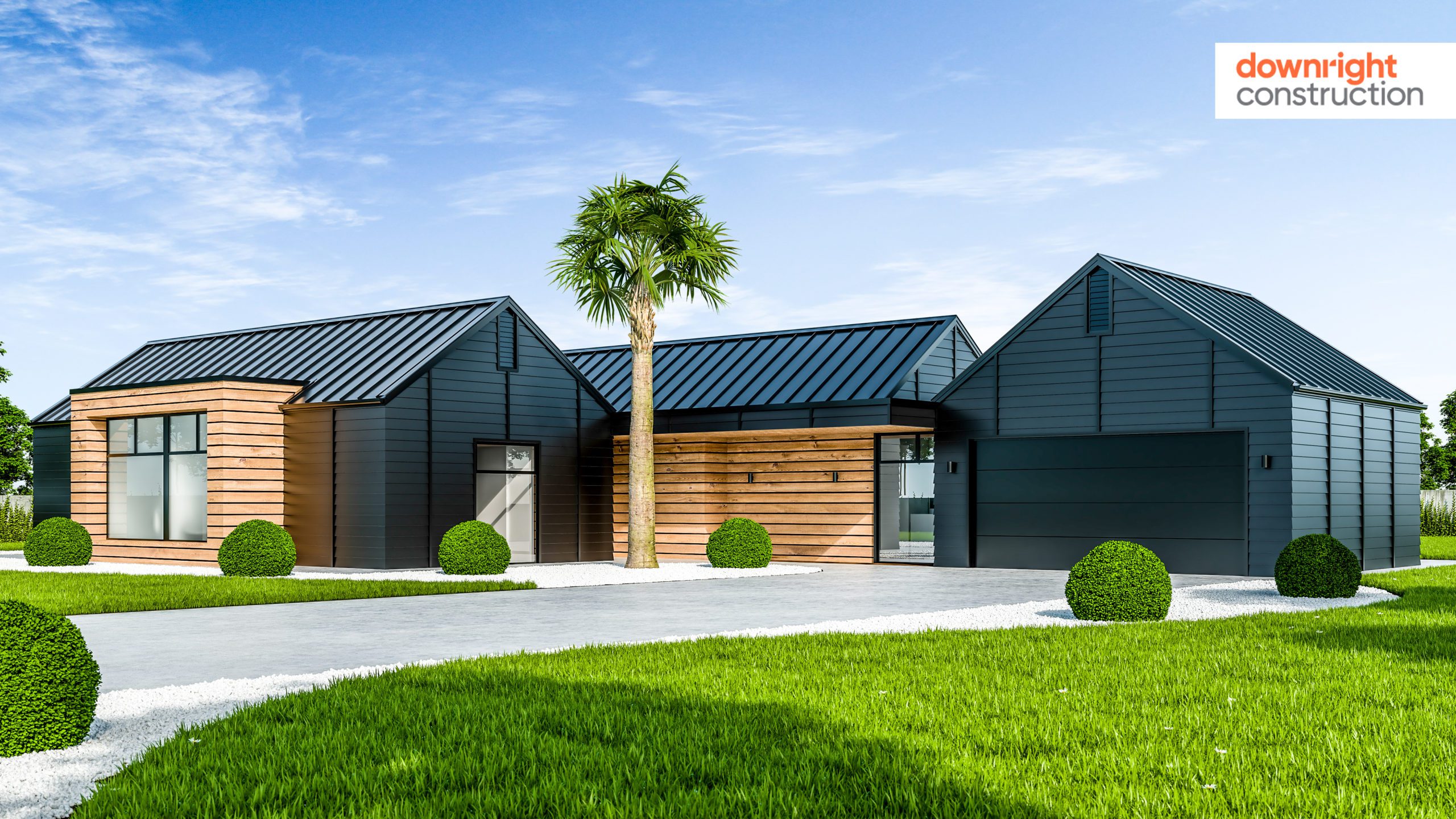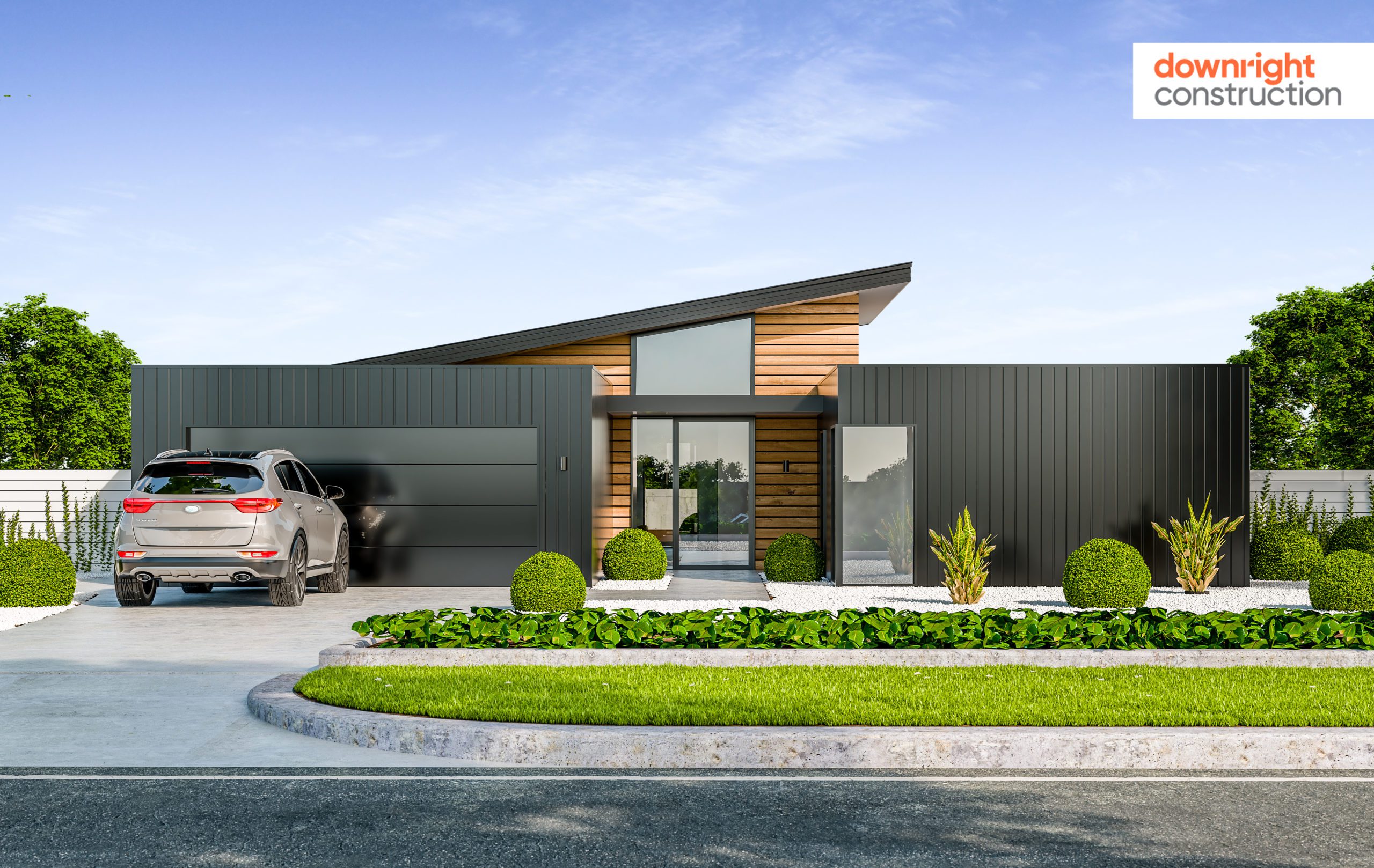House Plans
Brick Acres
217m²
Brick Acres
217m²
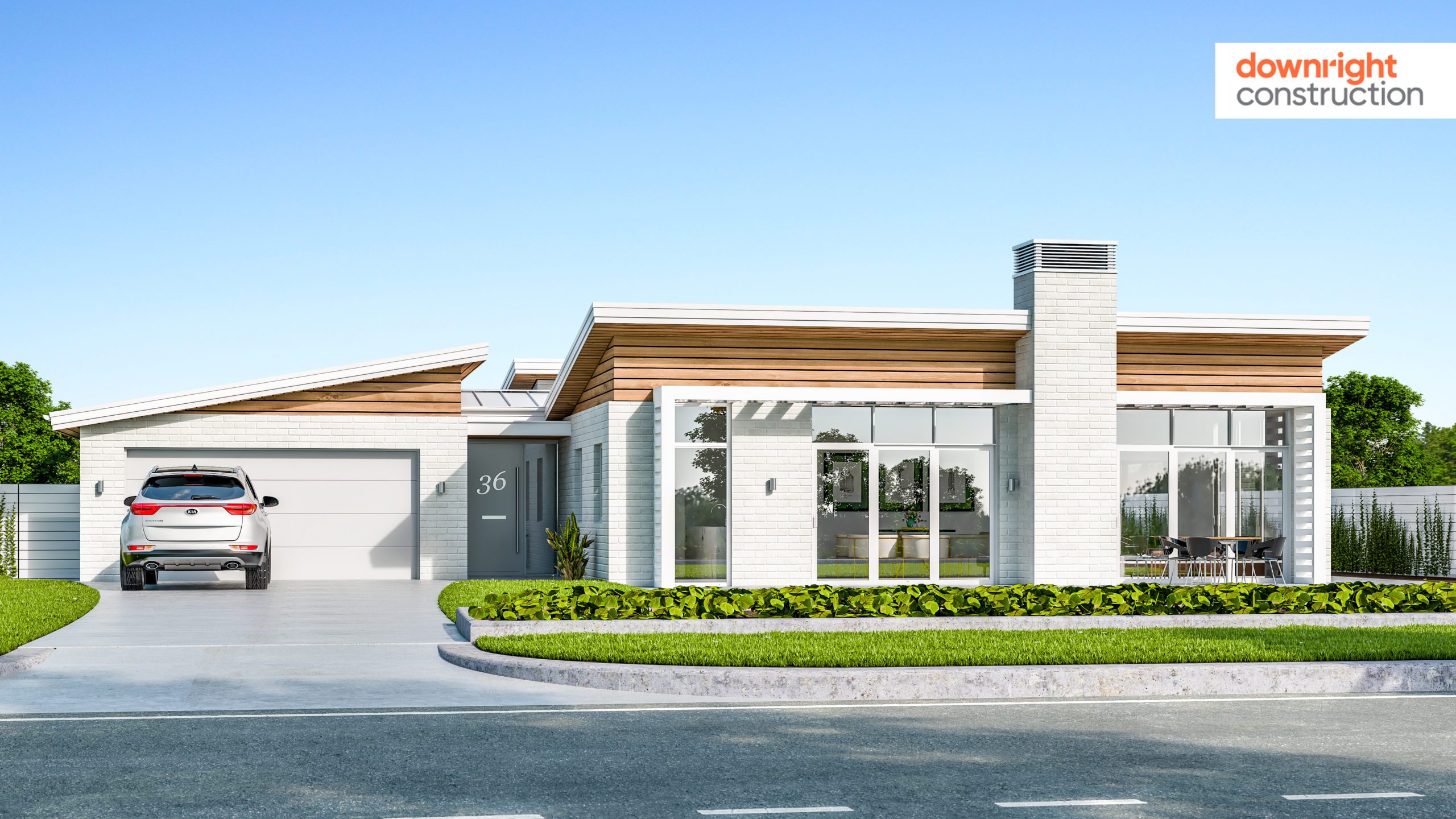
This home incorporates modern styling, strong brick forms and timber which help lift the roof-line. All this, paired with high glazing in the living, make this a home you cannot ignore. This design can be used in sections with driveways coming in from the east or west by simply flipping the garage, foyer and laundry if needed. Also if needed, an additional lounge can easily be added as an extra option. If you’re after a four or even five-bedroom home with some urban style, this may just have your name on it!
Downright
240m²
Downright
240m²
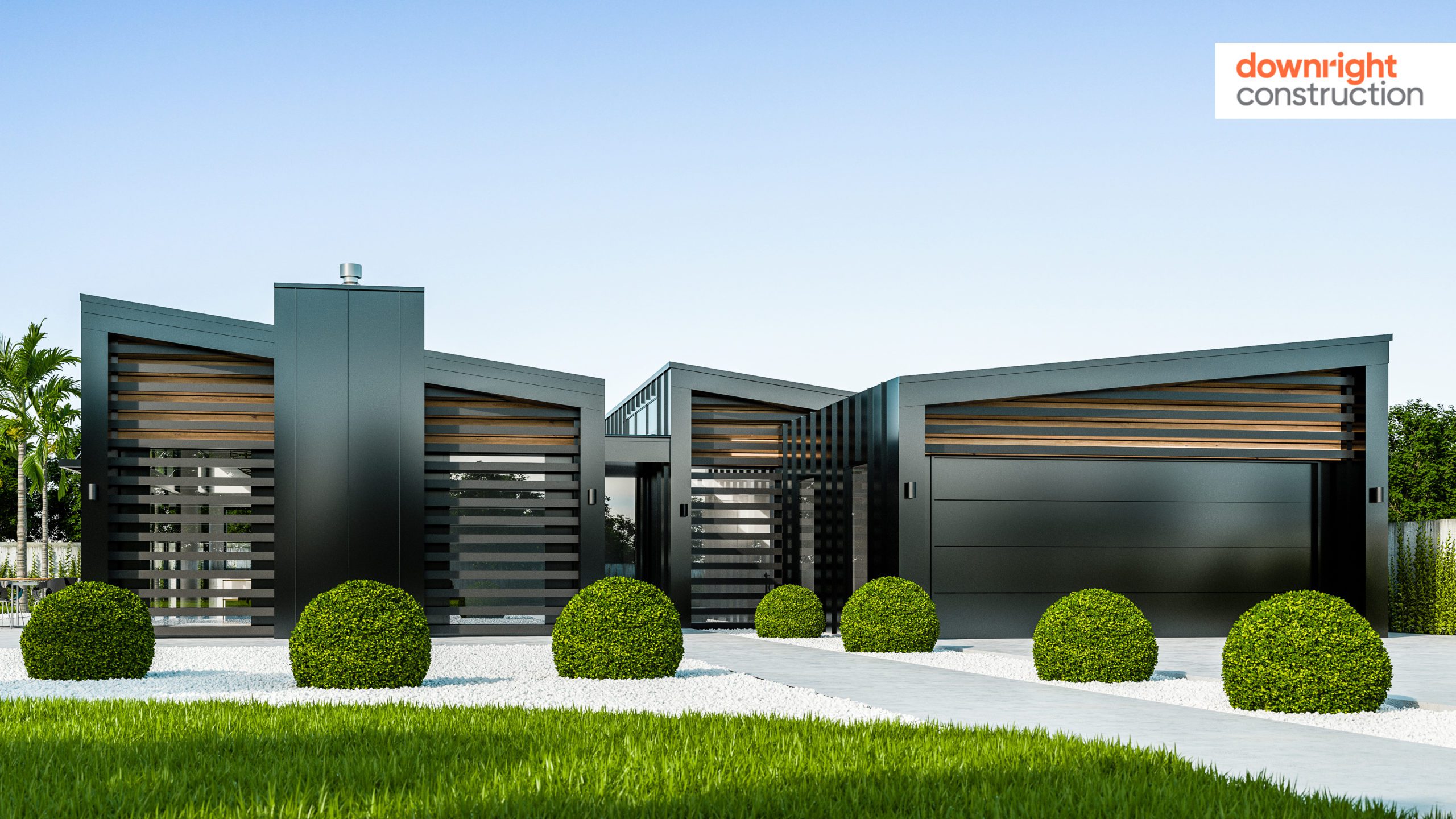
This modern four bedroom home has three core parts that make up its strong geometric frontage. When entering the foyer, a study slider can be opened so visitors can enjoy a view through full height glazing out to whatever centrepiece you desire. The dining takes in the morning sun from a large sliding window in the kitchen which drops right down to the bench level. Extra features include the scullery, a workbench within the garage and a large ensuite. If you’re looking to build a bold home with a ton of features, this is it!
Euro Whitehouse
194m²
Euro Whitehouse
194m²
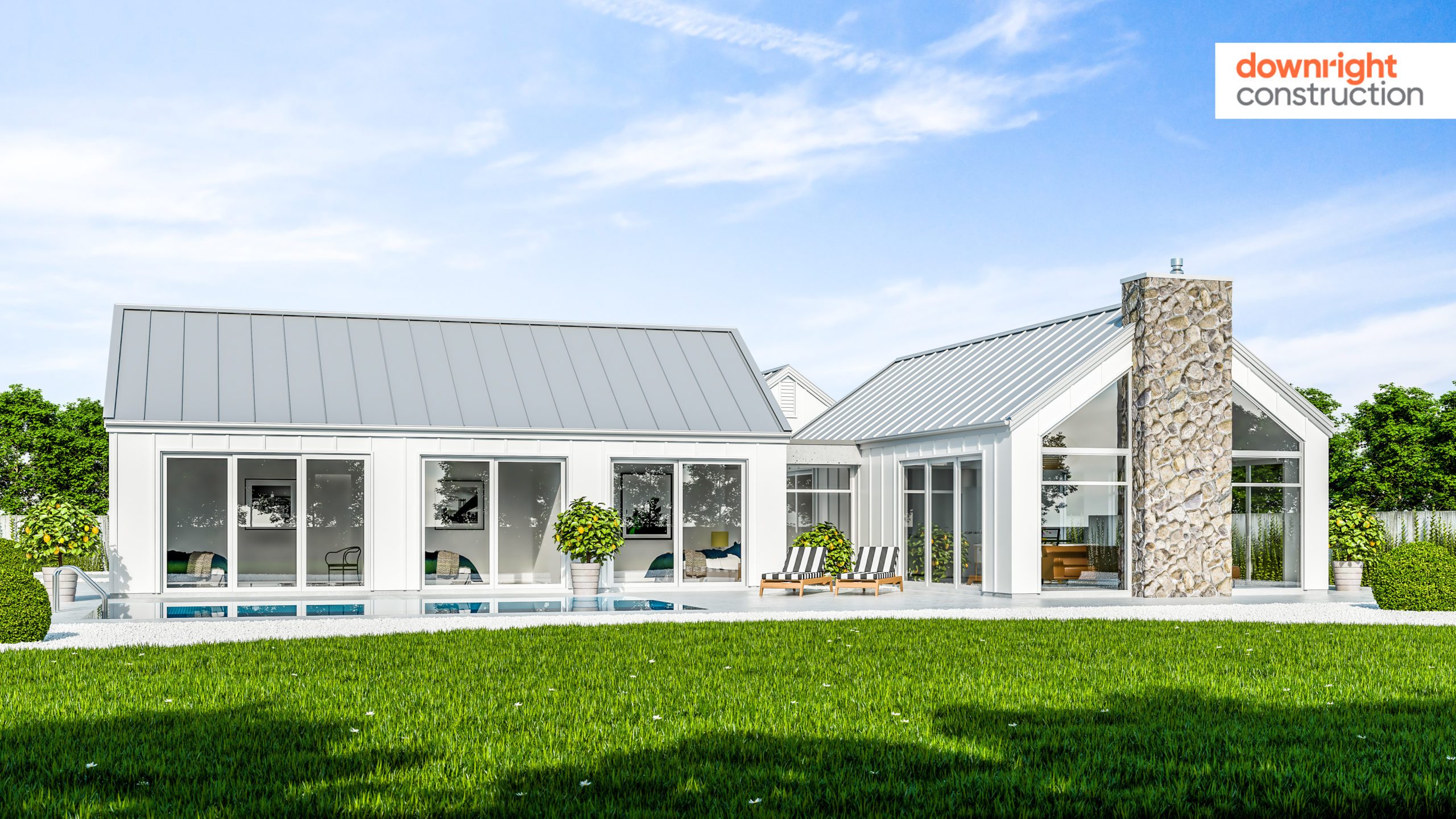
This modern farmhouse breaks the home into three clear pavilions, each housing a different part of the home; Garage, living and bedrooms. This design can work whether your driveway comes in from the east, south or west. Some nice features of this home include the scullery, dual outdoor areas for all day sun, large walk-in wardrobe and ensuite plus a centrepiece chimney, which frames two large gable windows. This is a modern farmhouse, a timeless design, a fine structure you could just be lucky enough to call home!

